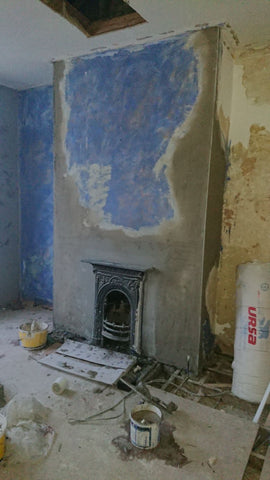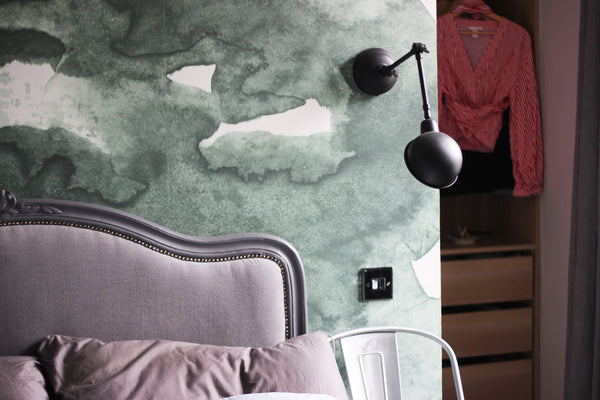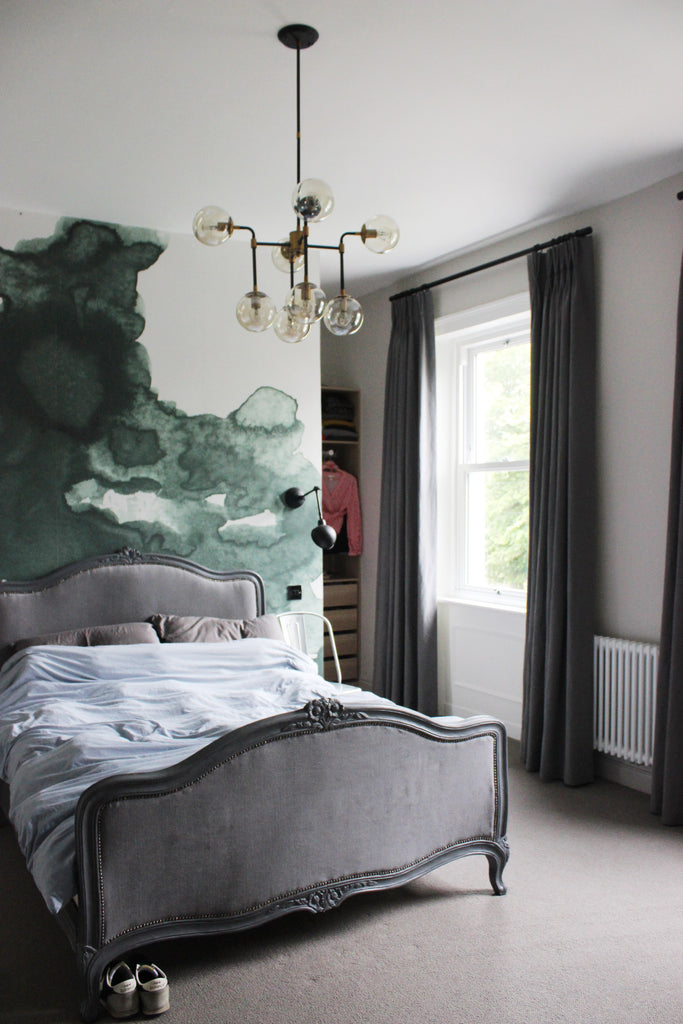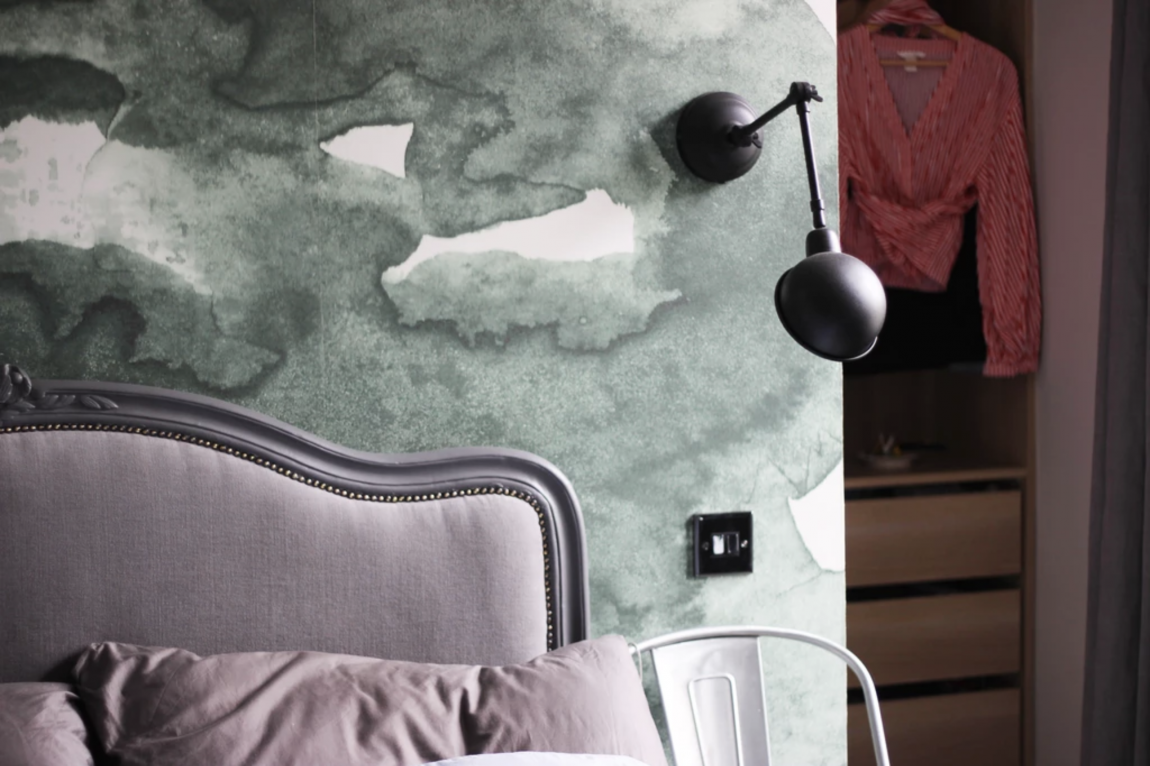Hello Chums,
So we have moved into our bedroom and it feels so good and rather surreal but ultimately so lovely. And I will say, it’s not completely finished JUST yet but it’s nearly there so it seemed the right time for a blog post!
I’ll start by saying, if you haven’t read our first blog post about the Master Bedroom and the plans for it – you might pop here and have a read.
As you may have gathered, this bedroom re-model has been a L O N G time coming. The space has had many guises – it first functioned as a living room/ dining room and kitchen when we first moved into the house – this was all later ripped out and a wall removed, to become our April and the Bear office.

After enjoying the space in this business-guise for 3 years, we moved the store out of the house and into Temple Bar and started transitioning the room into a bedroom. This inevitably took a lot of work and time and involved taking up the old wooden floor, insulating it, re-laying ply wood in preparation for future carpeting (this is my WONDERFUL dad helping pull up the floor). After this we had to scrape back the walls as they were quite uneven and there was dampness in the corners that we needed to take care of. Radiators were removed, skirting taken off and once the room reached peak bleak – the re-building began. And here’s the Bear looking suitably gruff yet dashingly handsome while creating a new doorway and the glorious (BFF) Dave, fielding calls whilst also internally questioning why he always gets wrangled into our renovation schemes (cause you’re the BEST that’s why!).





As per our previous post on the room design, we decided to break up the room slightly with a faux wall that would hide the walk-in wardrobe. This certainly wasn’t necessary and a lot of people thought it was slightly mad but it’s a large room and I thought it would be a pretty nifty way of hiding our clothes whilst simultaneously creating a rather lovely spot for the fabulous wallpaper I wanted to use. After this the walls were re-plastered for a smooth finish, we then designed the storage.




I decided to go for Ikea wardrobes – specifically the PAX wardrobes, there are different sizes/shades to choose from and different depths which was handy as we didn’t have a whole lot of space really. The formation that we choose J U S T about fit the width of the room but when push came to shove, the Bear had a serious Tim Gunn moment and just made it work (designers).




Once the wardrobes were in, the next hurdle on our list was wallpapering the faux wall. I say hurdle because at this stage we’d already opened the wallpaper and discovered that it had arrived in one large ream of giant paper and the idea was that each section had to be cut down to size, both in terms of length and width and by us. The look of despair on the Bear’s face when he realised this was genuinely heartbreaking – wallpapering is difficult and marriage shaking at the best of times but when you also have to CUT EACH SECTION OF WALLPAPER DOWN TO SIZE yourself?! Utterly ridiculous. After several shouty moments we decided to ask my Dad to help the Bear with this tricky task, the bump prevented me from assisting in any real way and having my Dad (who is a very excellent DIYer) assist would mean that the Bear wouldn’t be able to fly off the handle in a furious rage as frequently due to decorum and in-law politeness. A flawless plan!




After a few false starts, the two heroes successfully hung the wallpaper and I think you’ll agree it looks rather wonderful – so much so, I felt the overwhelming need to pose in front of it despite my heinous sock/ legging/pump outfit choice.
Whilst the chaps were completing this work, I was re-painting our old bed and organising getting it re-upholstered. It was originally a French-style bed with a floral fabric headboard and cream surround and we decided to re-upholster it to a muted dark grey the same fabric as the curtains and paint it in a grey. Actually the original grey paint we choose (Worsted by Farrow and Ball) looked terrible with the fabric once upholstered so I had to go back and re-paint a darker shade. Major eye roll but I knew if we left it, we’d NEVER change it and it would annoy me everyday for the rest of my life.


After this the carpet and curtains were put in, we decided to go for carpet upstairs for a couple of reasons – better for sound-muffling, soft under tootsies and cheaper than parquet! Embracing the carpet was quite strange actually, the Bear and I do LOVE an unfinished look and when the carpets went it, everything looked so ‘DONE’, at first we weren’t sure at all but after we let it marinate for a few days we actually couldn’t be more delighted with the soft floor. It creates a rather lovely divide in the house with the hard flooring downstairs in the living zone and the soft flooring upstairs in the quiet, sleeping space.
And so without further ado, here are some snaps of our (practically) finished Master Bedroom – here’s the plan and how we brought it all together.






Fabulous bed linen and other details will be added over time and all the lighting is from April and the Bear 😉



No Comments