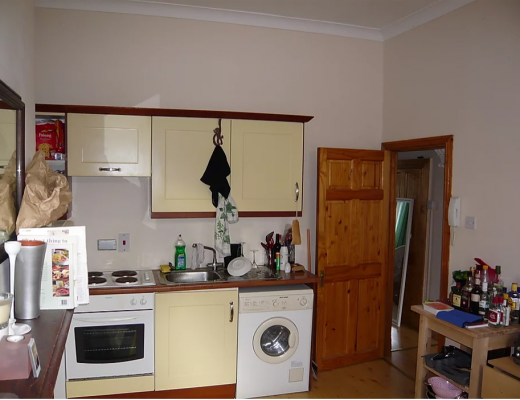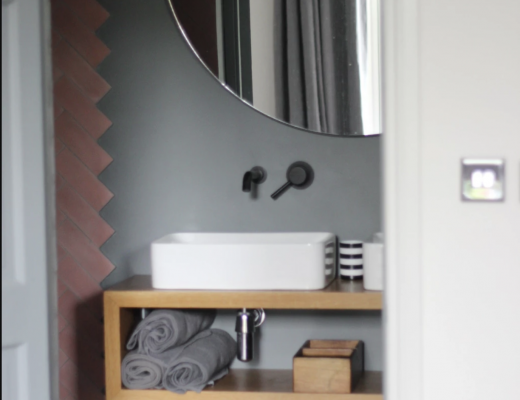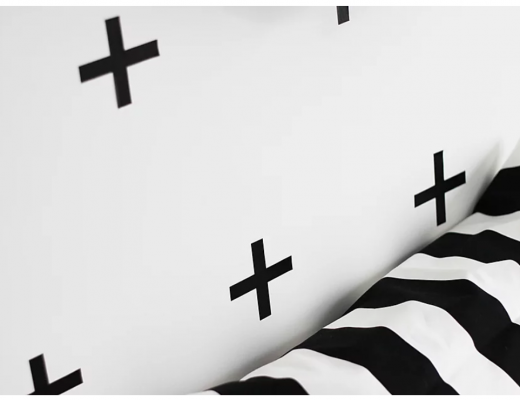When designing a space it’s really important to have a clear visual idea of what you want. If you’re unsure about what you want in the space, you can be sure at the end of the process you won’t be entirely happy.
So keep your ideas in one place and keep them accessible. I’m fairly old-school and prefer to keep my interior inspirations together on a mood board. You might have a preference for on-line tools like Pinterest which is great but just make sure to keep all your ideas together, not a bit here and there as this will inevitably lead to confusion and decision delaying which is not what you want when you’ve got a hole in your exterior wall the size of a small elephant and the only thing keeping the bitter winter cold and those ravenous city foxes out is a patch work layer of bin bags.

So this is how we tackled the Kitchen space;
- Created a Mood board (go wild with this, cover it with what you LOVE and soon it will become clear what colours, aesthetic and style you like)
- Look at your space and identify where everything should go. It’s very important at this stage to be REALISTIC , don’t plan to install a tiny SMEG fridge if you need at least 5ft x 4ft of freezer space for your extending family.
- Draw a rough plan. This doesn’t need to be a work of art but it should bear some resemblance to your room, it gives you an idea of where the electrical sockets, water pipes, ceiling lights etc will need to go. To go one step further, draw your plan on the floor in chalk and see if you have enough floor space and if you can move easily from place to place.

We decided to pop our sink under the newly-installed window so we could look out onto the garden. To the left of this we put in storage, to the right more storage as well as hob and microwave. One thing we definitely wanted in the kitchen was a space to eat (who uses dining tables anyway!) and so decided to extend the worktop into the centre of the room to create this space. And then we popped in a fridge and then more storage!
Storage is so important. Please do not underestimate it. Sure it’s not sexy but it is crucial for happy, zen, non-fighty homes.
Once we had decided how the room was going to work, we waited. Because installing kitchens is expensive, it’s certainly not a casual nothing spend – so we waited and as we slowly saved we also kept an eye out for sales on certain appliances. Spreading the cost out is much better, both for the mind and one’s pocket!
This is where we sourced most of our appliances:
- IKEA
- B&Q (Nice selection of kitchen taps)
- Harvey Norman (Good end of line sales and generally you’ll be able to negotiate a better price than on the ticket).
- Right Price Tiles, Sandyford (Good selection, Great chaps)
If you’ve any questions or comments please pop them in the comments section below – love to hear from you!
S x
Missed the first part of this Kitchen post? Click here.





Image Courtesy of Image Interiors and Mark Scott




No Comments